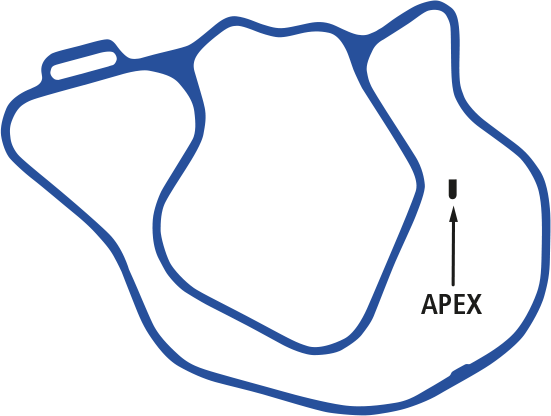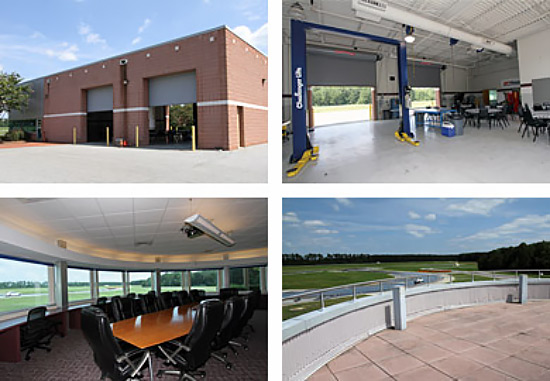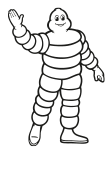Track facilities are available to rent for customer testing, events, and filming. Garage and workshop facilities are available to support any customer need. Contact Michelin Laurens Proving Grounds for any specific questions or inquiries. View Facilities Map.
Track 2: Road Course
Overview
Track 2 at Michelin Laurens Proving Grounds is a 2-mile dry surface road course that can be configured in two different lengths. The track features 13 turns and elevation changes of 26 feet, along with safety curbing, tire walls, Armco and run off areas. It is used primarily for maximum handling and sublimit testing. The on-site building known as APEX features two garage bays, a conference room and an observation deck, and is accessible from Track 2 and Track 3.
Dimensions
- Length: 2.0 miles
- Alternate configuration: 1.5 miles
- Width: 24 feet
Surface
- Material: Asphalt
- Surface Texture (Macro/Micro): Smooth/Smooth
- Aggregate: Limestone
Usage / Features
- Maximum dry handling
- Objective understeer (passenger cars and light trucks)
- Sublimit testing
- 13 curves of various radii (100 feet to 790 feet)
- Total elevation change of 26 feet
- Safety curbing in turns
- Run off area in high speed turns
- On site APEX building with 2 garage bays, conference room and observation deck (accessible from Track 2 and Track 3)
- Track 2: IRI = 62.1 in/mile




